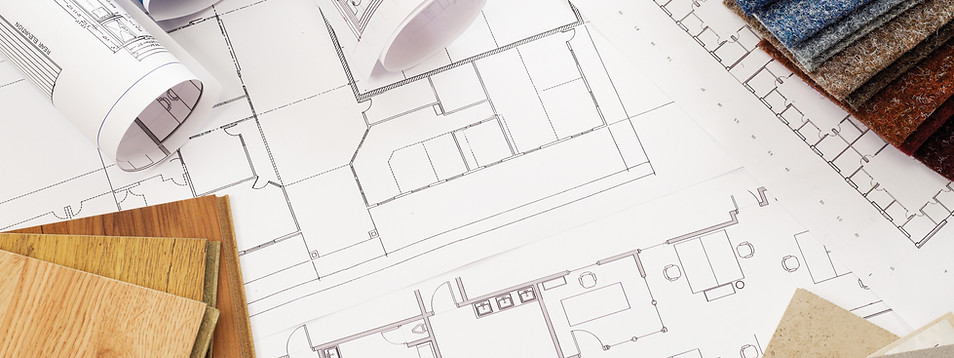Aegis Consultancy Group
Architects and Designers

Services

Concept
The concept design stage represents our initial response to the project brief.
This includes the initial feasibility study where potential opportunities and constraints can be identified and various options can be discussed and drawn up.
Detail Design
Following the planning stage we can provide detailed design, this entailed producing building regulation compliant drawings with sufficient information so an application can be made for statutory approval.
Planning
We undertake planning applications which we submit to the Local Authority for approval. We provide all required drawings for he scheme together with a design statement when required. We will liaise directly with various other consultants to ensure all required reports are completed to support the application.
© 2018 by Aegis Architcts and Interior Designers Ltd